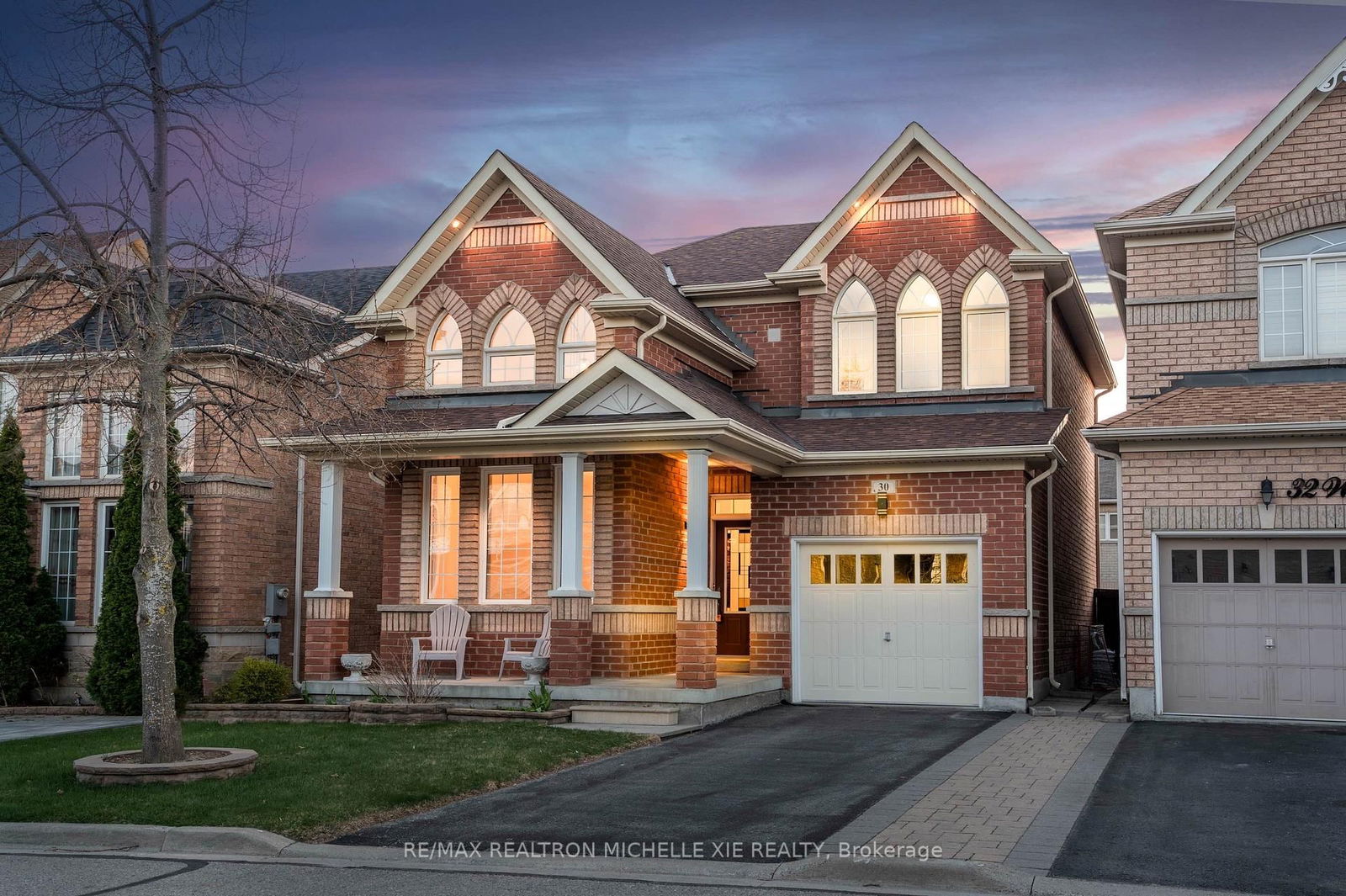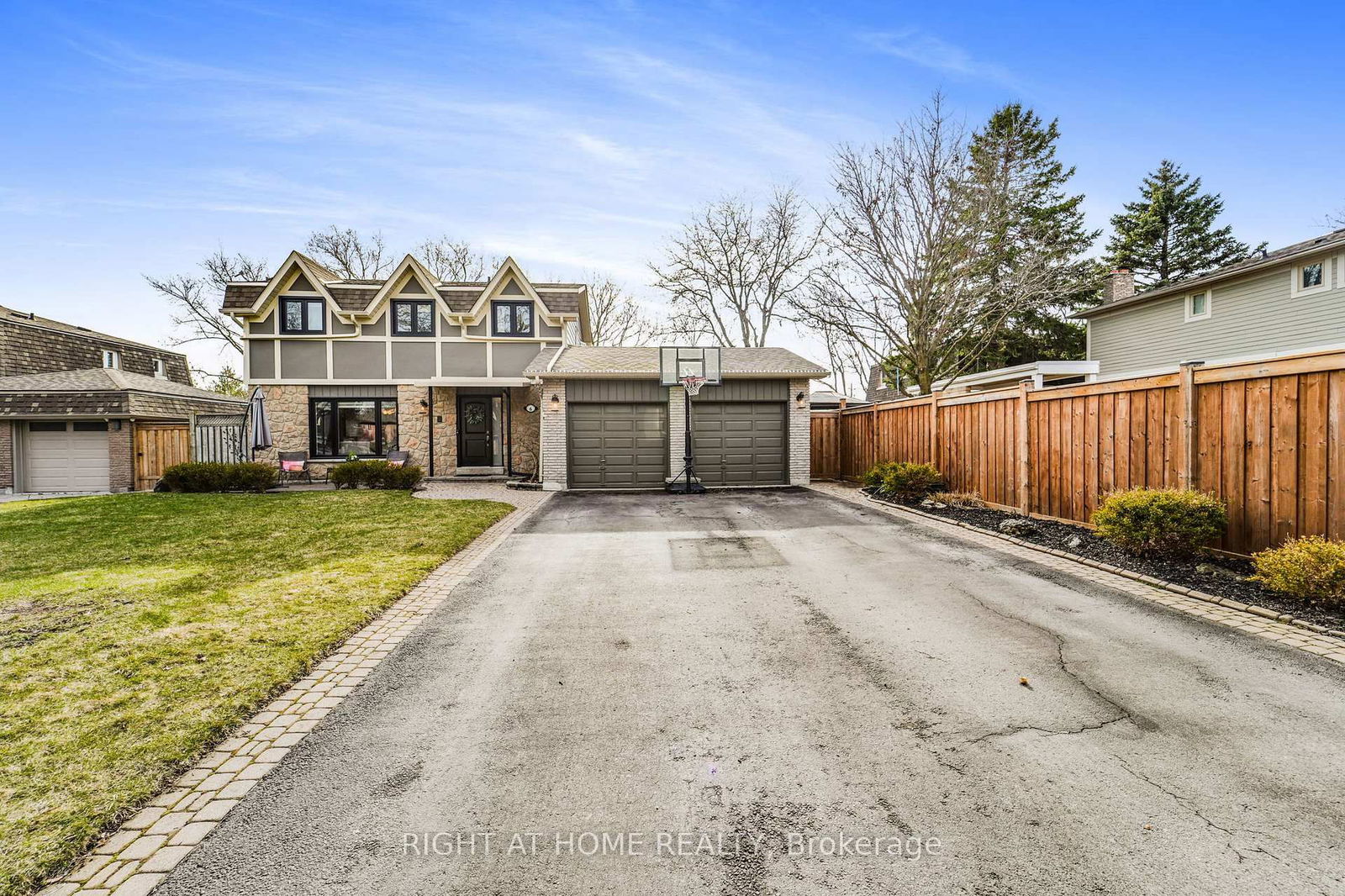Overview
-
Property Type
Detached, 2-Storey
-
Bedrooms
3
-
Bathrooms
4
-
Basement
Finished + Full
-
Kitchen
2
-
Total Parking
4 (1.5 Built-In Garage)
-
Lot Size
43.64x81.86 (Feet)
-
Taxes
$4,185.84 (2024)
-
Type
Freehold
Property Description
Property description for 10 Juneberry Avenue, Markham
Open house for 10 Juneberry Avenue, Markham

Property History
Property history for 10 Juneberry Avenue, Markham
This property has been sold 5 times before. Create your free account to explore sold prices, detailed property history, and more insider data.
Schools
Create your free account to explore schools near 10 Juneberry Avenue, Markham.
Neighbourhood Amenities & Points of Interest
Create your free account to explore amenities near 10 Juneberry Avenue, Markham.Local Real Estate Price Trends for Detached in Legacy
Active listings
Average Selling Price of a Detached
June 2025
$1,900,000
Last 3 Months
$1,631,667
Last 12 Months
$1,187,319
June 2024
$1,494,000
Last 3 Months LY
$1,604,481
Last 12 Months LY
$1,212,895
Change
Change
Change
Number of Detached Sold
June 2025
1
Last 3 Months
1
Last 12 Months
1
June 2024
2
Last 3 Months LY
2
Last 12 Months LY
2
Change
Change
Change
How many days Detached takes to sell (DOM)
June 2025
10
Last 3 Months
29
Last 12 Months
20
June 2024
4
Last 3 Months LY
12
Last 12 Months LY
11
Change
Change
Change
Average Selling price
Inventory Graph
Mortgage Calculator
This data is for informational purposes only.
|
Mortgage Payment per month |
|
|
Principal Amount |
Interest |
|
Total Payable |
Amortization |
Closing Cost Calculator
This data is for informational purposes only.
* A down payment of less than 20% is permitted only for first-time home buyers purchasing their principal residence. The minimum down payment required is 5% for the portion of the purchase price up to $500,000, and 10% for the portion between $500,000 and $1,500,000. For properties priced over $1,500,000, a minimum down payment of 20% is required.

















































